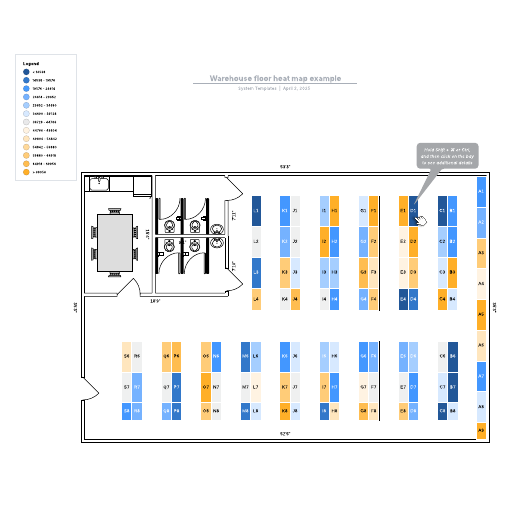Floor plan templates
Visualize physical spaces with templates for house and office floor plans, warehouse floor plans, and event floor plans.
Typing filters results after every character typed

Warehouse floor heat map example
Used with:

Go to Warehouse floor heat map example template
Paid Account

Defect management heat map example
Used with:

Go to Defect management heat map example template
Paid Account

